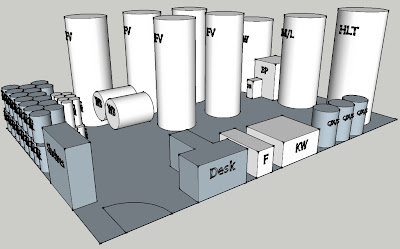
I was just hoping to make a crude 2D CAD drawing, but I couldn't find any free software for my old Macintosh. Eventually, I stumbled across Google Sketchup. It's totally counter-intuitive if you've used other 3D modeling programs, but I'm getting the hang of it. All I need it for is to quickly estimate whether or not a given space is big enough to house a brewery. I had no trouble fitting the equipment onto an ambiguous rectangle with the same square footage as my sizing estimates, so I've done a good job so far.




1 comment:
There was a free cad program called cadintosh that I tried, but IMHO autocad is the
Gold standard. Nice setup!
Post a Comment